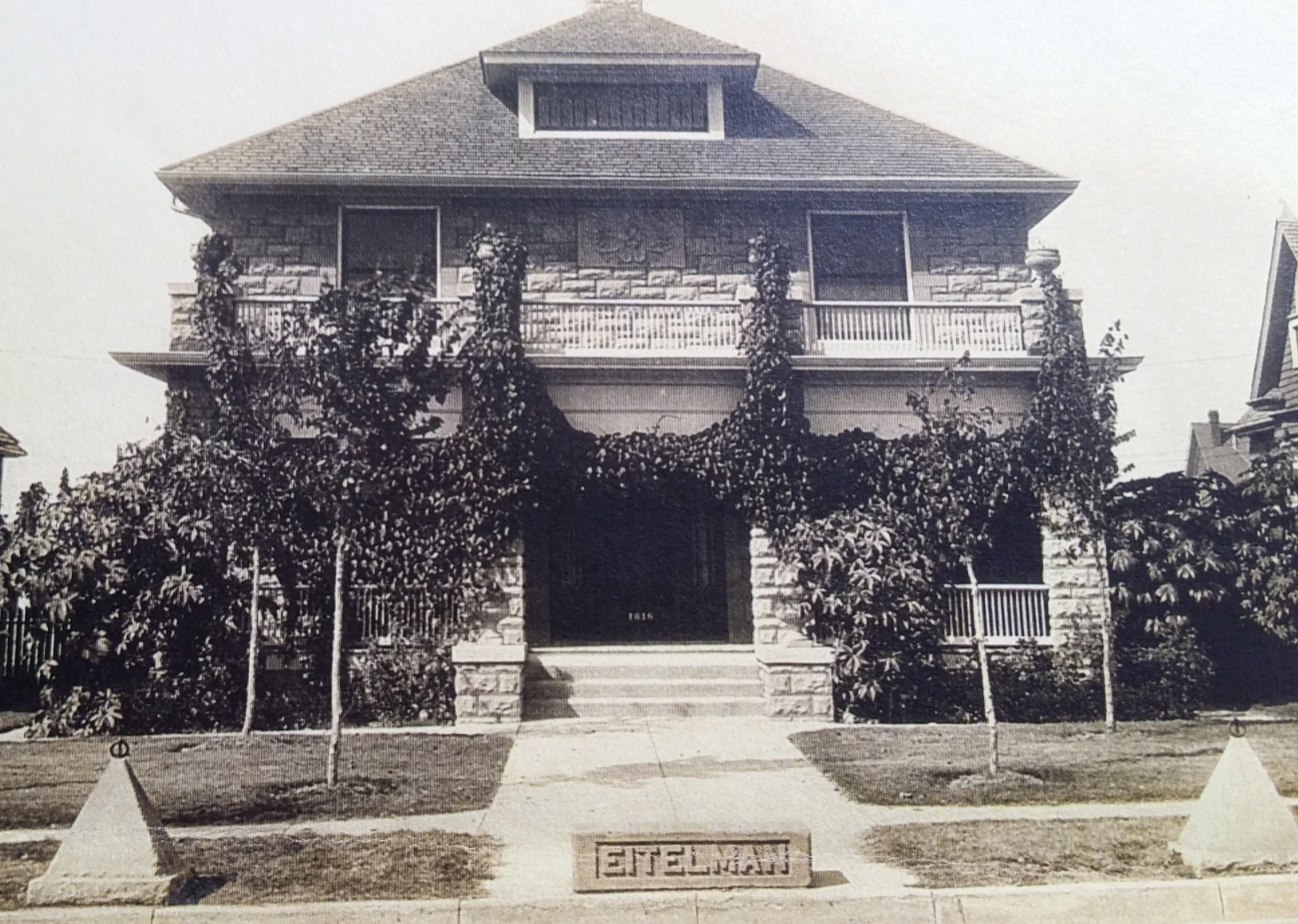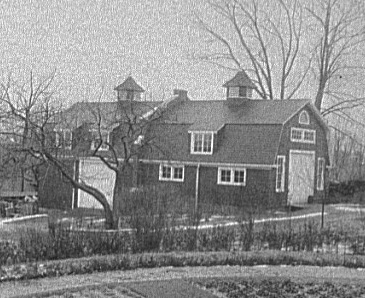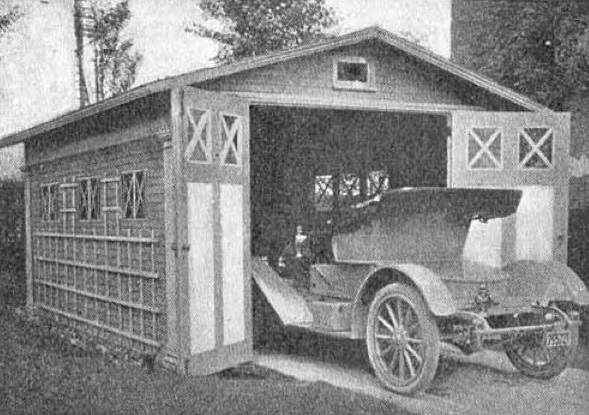Garages
While researching different types of garages and learning the history behind them I came across this picture and wanted to do more research on it. This home in Fairmont is from early 1900s. Apparently this was before automobiles were in use and during the horse drawn carriage era. We know this because the the concrete block that has the owner's last name was used as a step to get out of the carriage and the two pyramid shaped stones were used for the horse. If you look closely there are hoops and that to attach the horses reigns to

Most houses had carriage houses which I guess is essentially similar to barns and farm houses today. Before automobiles this is where they would keep their horses and carriages and then as the automobiles became more popular they were replaced with garages and cars

Initially garages were detached from the rest of the house. I found that this was for the reason due to the risk of gasoline explosions since the gas used to be stored there. Garages were made of wood but then started to be built from brick, concrete blocks, clay tiles or tin

Today, many garages are attached to the house more for convenience and a beneficial amenity. Often we use the garages now more for storage than for using it to put our cars in.
The last picture I wanted to display is from a luxury home. I thought it was cool because it is used more as a "show room" and for the aesthetic. Of course this is not you typical garage that you would see in Buffalo or even where I am from in Long Island. You would need a lot of space for this type of architecture and lots and lots of money. Many of these are often shown in luxury homes in California

Lots to look at here! Let's start with that California house. Any idea what the thinking was here? To show off your car collection? A "show room," as you say, but was this for a particular client with a car collection or is it a new style trend lots of people are adopting? I'm seeing a car lift on the right, so . . . . what exactly? It is pretty cool looking, though! The one above is also interesting. It's what often is called a "snout house," with the garage sticking out like a snout. I think it's interesting that it's next to a front porch that looks vaguely traditional and nostalgic, with its doric column, colonial-y front door--almost like you'd expect an old-fashioned porch swing there, except that the garage is in the way. I love the photo of the old one-car garage. Some of them actually had circular platforms in them that pivoted around, so that instead of backing out--cars were not so easy to operate then--the platform turned the car around so you could drive out in a forward gear. My neighbor showed me one in his garage, about 1915, a few years ago, but I think the new owners got rid of it.
ReplyDeleteI knew that the garages initially were detached from the houses, but I never knew that the reason was because gas explosions were so common back then and that is very scary and interesting to learn; I also thought it was because they put their horses in those garages and they didn't want the smell to travel into their house. I also didn't know that there was a period where they made the transition of what they built garages out of from wood to brick, that is also very interesting.
ReplyDeleteI really liked how you showed the transition for garages becoming something like a show room. Obviously those who would have more than one car to show off would be those who could afford luxury homes. I think garages are also a way to tell how wealthy a family is.
ReplyDelete